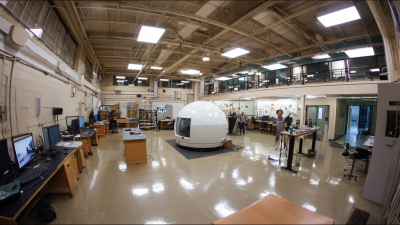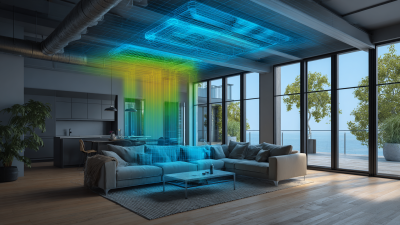
-
Home
-
Product Center
-
Application
-
Support
-
JT Cloud
-
About Us
-
Contact Us
Leave Your Message

As urban populations continue to swell, the need for sustainable living solutions has become increasingly urgent.
 Heliodon Architecture offers a cutting-edge approach to leveraging sunlight for energy efficiency and comfort in urban environments. According to the International Energy Agency, buildings account for nearly 40% of global energy use and carbon emissions, underscoring the critical need for innovative architectural practices. By adopting Heliodon Architecture principles, urban planners can create designs that optimize natural light and thermal regulation, thereby reducing reliance on artificial heating and cooling systems. A recent report by the U.S. Green Building Council highlights that buildings utilizing passive solar strategies can lower energy costs by up to 50%, thereby contributing significantly to sustainability goals. Embracing Heliodon Architecture not only fosters resilient urban living but also plays a vital role in combating climate change, making it essential for the future of our cities.
Heliodon Architecture offers a cutting-edge approach to leveraging sunlight for energy efficiency and comfort in urban environments. According to the International Energy Agency, buildings account for nearly 40% of global energy use and carbon emissions, underscoring the critical need for innovative architectural practices. By adopting Heliodon Architecture principles, urban planners can create designs that optimize natural light and thermal regulation, thereby reducing reliance on artificial heating and cooling systems. A recent report by the U.S. Green Building Council highlights that buildings utilizing passive solar strategies can lower energy costs by up to 50%, thereby contributing significantly to sustainability goals. Embracing Heliodon Architecture not only fosters resilient urban living but also plays a vital role in combating climate change, making it essential for the future of our cities.
Integrating Heliodon principles into urban design is crucial for optimizing sunlight utilization, particularly in mixed-use developments like those designed by innovative firms. In projects such as the new urban complex in Shenzhen, designers are increasingly aware of the importance of ambient light. By aligning architectural layouts with natural sunlight paths, these designs not only enhance aesthetic appeal but also promote energy efficiency and sustainability, creating more livable environments in urban settings.
Moreover, as urban areas face the dual challenges of climate change and rapid population growth, the effective incorporation of sunlight into planning is more relevant than ever. Strategies that prioritize solar access in public spaces can significantly improve urban resilience. The integration of advanced land use simulation models and carbon assessments allows planners to foresee potential environmental impacts, ensuring that future urban landscapes are both adaptive and sustainable. By leveraging principles of sunlight utilization, cities can better meet their climate goals and foster a higher quality of urban life.
| Aspect | Description | Benefits | Implementation Strategies |
|---|---|---|---|
| Site Orientation | Aligning buildings to maximize natural light exposure. | Improved lighting and reduced energy consumption. | Conduct sun path analysis and adjust building layouts accordingly. |
| Window Placement | Strategic placement of windows for optimal daylight. | Enhanced indoor comfort and well-being. | Utilize modeling tools to determine best window locations. |
| Overhangs and Shading | Design features to control sunlight penetration. | Reduced heat gain and glare while maintaining light levels. | Incorporate shade analysis in the design phase to optimize shading structures. |
| Materials Selection | Using materials that enhance light reflection. | Improved daylight distribution across spaces. | Choose reflective surfaces for interior and exterior finishes. |
| Smart Technologies | Integrating sensors and smart controls for lighting. | Optimized energy use and enhanced comfort settings. | Implementing automated systems that adjust lighting based on occupancy and daylight availability. |
In the realm of sustainable architecture, the effective analysis of solar paths is paramount for maximizing energy efficiency and promoting greener urban living. Digital tools, such as solar path analysis software, allow architects to visualize and predict the trajectory of sunlight throughout the year, optimizing building designs for natural light utilization. According to the U.S. Department of Energy, buildings account for approximately 39% of total energy use in the country, thus leveraging sunlight through thoughtful architectural design can significantly reduce reliance on artificial lighting and heating.
Recent advancements in digital modeling and simulation tools have empowered architects to integrate heliodon principles effectively in their projects. These tools not only provide comprehensive data on sun exposure but also allow for real-time adjustments to designs based on specific site conditions. A report from the International Energy Agency (IEA) indicates that incorporating passive solar strategies can lead to a 30% reduction in energy consumption in residential buildings. By investing in these digital methodologies, urban developers can create environments that are not only aesthetically pleasing but also sustainable, contributing to healthier cities for future generations.
Harnessing solar energy through innovative building designs is essential for achieving sustainable urban living.
Solar responsive building systems are at the forefront of this transformation, integrating advanced materials and technologies
to optimize energy efficiency. By strategically positioning windows and utilizing reflective surfaces, buildings can maximize
natural light while minimizing heat gain, reducing the need for artificial lighting and cooling systems.
This not only lowers energy consumption but also enhances the overall comfort and well-being of inhabitants.

Tips for Implementing Solar Responsive Systems:
1. Passive Solar Design: Incorporate large south-facing windows to capture sunlight during winter months while providing overhangs to block harsh summer sun.
2. Thermal Mass: Utilize materials with high thermal mass—like concrete or brick—that can absorb heat during the day and release it at night, stabilizing indoor temperatures.
3. Green Roofs: Consider adding green roofs that not only insulate the building but also reduce the urban heat island effect, promoting biodiversity and improving air quality.
By focusing on these energy-efficient strategies, architects and developers can create urban spaces that thrive on renewable energy, fostering a greener future for generations to come.
Incorporating sunlight access into urban planning regulations is essential for promoting sustainable living in densely populated areas. Effective sunlight utilization begins with thoughtful building orientation and spacing, allowing natural light to penetrate deeper into urban spaces. Planners should prioritize the design of public spaces and green areas that maximize exposure to sunlight, creating inviting environments that enhance social interactions and well-being. Additionally, regulations should mandate the use of transparent or reflective materials on building facades to amplify daylight illumination while minimizing energy consumption.
Collaboration among architects, urban planners, and local authorities is crucial to establish best practices for sunlight access. Implementing standardized solar access diagrams can assist in visualizing and assessing potential obstructions caused by new developments. Furthermore, integrating sunlight conservation measures—such as zoning laws that limit building heights in key areas—can significantly enhance the quality of life for residents. By formulating comprehensive policies that address both present and future developments, urban planners can ensure that sunlight remains an integral part of the urban fabric, fostering a healthier, more sustainable urban ecosystem.

Heliodon architecture, which leverages solar studies and natural light, has been pivotal in enhancing sustainable urban living. In successful city projects like BedZED in the UK, which is considered one of the first large-scale sustainable communities, the use of heliodon principles has led to a 50% reduction in energy consumption compared to traditional developments. BedZED incorporates design elements that maximize sunlight during winter and minimize overheating in summer, demonstrating how careful architectural planning can contribute significantly to energy efficiency.
Another exemplary case is the Bosco Verticale in Milan, Italy, which features vertical forest terraces that utilize heliodon concepts to enhance natural light circulation and air quality. This innovative residential building not only provides green spaces but also improves energy performance, with studies indicating a 30% reduction in energy usage for heating and cooling. As urban populations continue to rise, integrating heliodon architecture in city projects is becoming essential, as it harmonizes built environments with natural ecosystems, thereby fostering a more sustainable future for urban living.
This chart illustrates the energy efficiency improvements observed in various sustainable city projects utilizing heliodon architecture techniques. The data reflects the average potential energy savings in percentage over different seasons.





